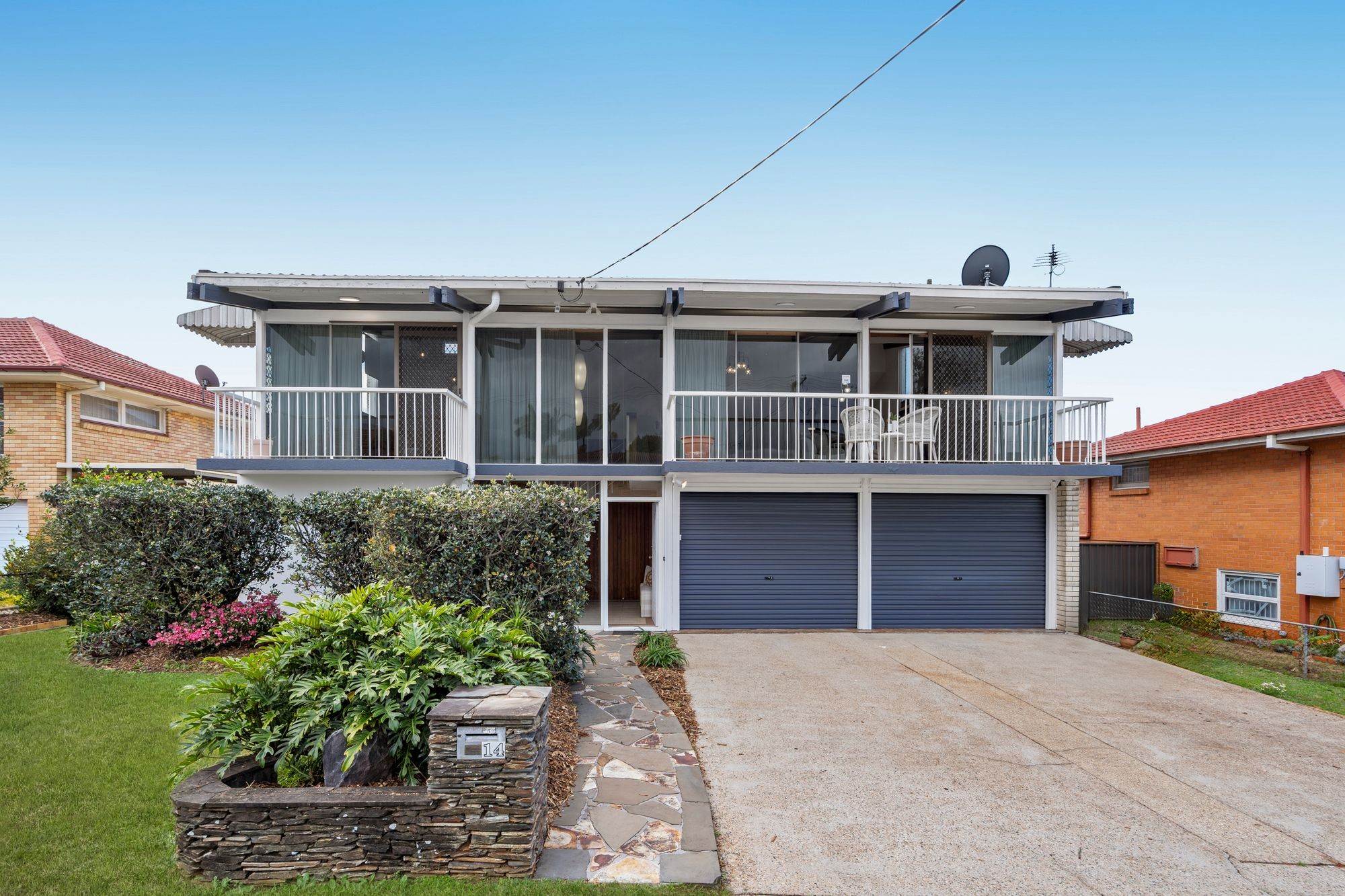Are you interested in inspecting this property?
Get in touch to request an inspection.
- Photos
- Floorplan
- Description
- Ask a question
- Location
- Next Steps
House for Sale in Boondall
Donald Spencer Architect - Mid Century Designed Family Residence | Dual Living
- 4 Beds
- 2 Baths
- 6 Cars
Offered to the market for the very first time, 14 Kaylorne Street presents a rare opportunity to secure an original, Mid-Century Donald Spencer designed family home is located on the high side of Boondall. Packed with character and charm, this brick home is situated on a 607 sqm block- in one of North Brisbane's most sought-after pockets.
From the moment you step inside, the grand foyer makes a statement with its curved timber wall and elegant spiral staircase, showcasing the home's timeless design. Towering floor-to-ceiling glass walls, soaring ceilings, and exposed beam work give this home a sense of space and distinction rarely seen.
Set across two levels, the residence boasts dual living capability, two full kitchens, and accommodation for up to four cars-perfect for large or extended families seeking space, flexibility, and entertaining options. Positioned on a 607m² block, this is a home that offers both lifestyle and legacy.
Built in 1969 for a well-known local real estate Sciacca family -this residence carries with it a rich history of the Boondall community-when Sue's Corner served the best Chinese food, Saturday nights meant the Starlight Drive-In, and the city skyline could be glimpsed from the balcony. Now ready to be enjoyed by a new generation, this home combines timeless character with the space and versatility modern families' desire.
Upstairs Features:
? Light-filled living and dining with abundant windows and breezy cross-ventilation
? Choice of four balconies to enjoy morning coffee or sunset drinks
? Well-appointed family kitchen with stone benchtops, large pantry, double sink, and electric cooktop
? Adjoining mud room and separate laundry-ideal to convert into a butler's pantry/kitchen
? Original family bathroom with bath, separate shower, vanity, excellent storage, and separate toilet
? 3 generous bedrooms with new carpet and lighting throughout
? Master bedroom with soaring ceilings, private retreat, and exclusive balcony access
? Large office or optional 5th bedroom
Downstairs Features:
? Legal Height
? Internal access to 4-car tiled garage-ideal for car collectors or hobby enthusiasts
? Fully self-contained living area-perfect for guests, extended family, teens, or dual-living potential
? Open-plan lounge and dining with tiled floors throughout
? 2nd bathroom with separate toilet
? Spacious 2nd kitchen with standalone oven, pantry, ample cabinetry, and dining space
? 4th bedroom with flexibility for guest or family accommodation
? Rear access to backyard, ideal for gatherings and entertaining
? Excellent storage and workshop space
? Side access with scope for a pool (STCA)
This is more than just a home-it's an opportunity to secure a piece of Boondall's history and create a new chapter for your family. Sure to be in hot demand!
Contact the Naomi & Sabbu Team today.
424m²
607m² / 0.15 acres
4 garage spaces and 2 off street parks
4
2
This property is being sold by auction or without a price and therefore a price guide can not be provided. The website may have filtered the property into a price bracket for website functionality purposes.
Agents
- Loading...
- Loading...
Loan Market
Loan Market mortgage brokers aren’t owned by a bank, they work for you. With access to over 60 lenders they’ll work with you to find a competitive loan to suit your needs.
